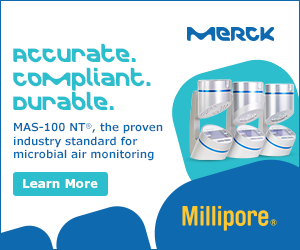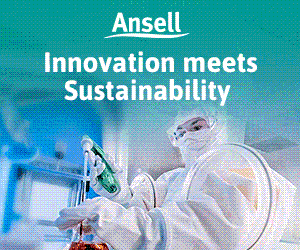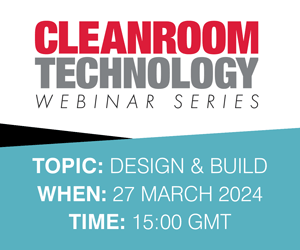Compliance, futureproofing and flexibility have become the focus when it comes to the design of labs and cleanrooms. Over the past year, there has been a clear shift in the way users want their cleanrooms to be designed: not just to meet current legislative and operational needs, but also to futureproof them for years to come.
Before exploring the operational vision, any new cleanroom must adhere to the UK Medicines and Healthcare products Regulatory Agency (MHRA) regulations, with contamination prevention and control practices front of mind. To support this, all furniture and equipment must facilitate good manufacturing practice (GMP) and withstand thorough cleaning and maintenance.
When planning for a new cleanroom, two distinct approaches have become clear. The first is how the project is managed, while second is how the aspirations for the room are considered.
Advanced project planning
As many projects entail capital expenditure sign-off, it means there is a fair degree of scrutiny when it comes to design, which requires robust project control, ongoing collaboration and forward planning.
Businesses tend to start the planning process as much as eight months before the project commences. The starting point is often the room layout (to scale), documenting the must-have components and logging where there is scope for compromise. This helps to establish priorities when specifying the furniture. The next stage can often see computer-aided design (CAD) drawings supporting the traditional 2D flat layout plan to help all involved understand what the end room will look like, in a form that is easy to understand. The practice of close involvement helps to mitigate any potential confusion and saves valuable time.
It’s important to establish, reasonably early in the planning stage, where must-have components can be sourced to avoid complications further down the line
Francois-Xavier Toubhantz, Production Manager at leading gene and cell therapy group Oxford BioMedica, says: ‘It’s important to establish, reasonably early in the planning stage, where must-have components can be sourced to avoid complications further down the line. By bringing in the suppliers early on, you can then use their expertise to help define the optimal products.
‘We started collaborating with designers for our new cleanroom many months before it went live. It meant that we had time to evolve the specifications, in partnership with [Teknomek] and meet our stringent GMP while ensuring we maintained keen pricing and on-time delivery.’
Consultation for functional design
Not only are the planning stages of projects starting many months ahead of the go-live date, but project leaders are also collaborating with colleagues and users throughout the entire business. Questions are asked about first-hand usage, ongoing requirements and future adaptations. By accessing this collective experience, a robust understanding of the requirements is established. A new cleanroom creates the opportunity to progress away from just ‘putting up with it’, to helping to deliver that all-important return on investment.
Teknomek has found it incredibly useful meeting with its end users so they can explain how each piece of furniture or equipment is being used within their business. This collaboration has included shift leaders, lab managers, operations managers, quality managers and even managing directors. Interaction between all involved is critical to identifying the overall goal of the design effort. It has ranged from understanding GMP processes, to allowing for future staffing numbers – all crucial information to help with the specification.
Generic or specific?
Two distinct specification trends have emerged in cleanroom design: customers opt either for generic modules that can be flexible or for specific furniture that will be placed in a precise location.
‘Precise fitting’ means furniture is designed for a specific area or function to deliver the best possible outcome. Some cleanroom owners fix the furniture into the space permanently – whether to the wall or floor – and often include access for plumbing or wiring for the lab or production equipment being used. In contrast, there is also a preference for a ‘modular approach’ using a defined set of equipment across all areas, seeing users being flexible with the space and where furniture is placed.
Toubhantz opted for specific design: ‘We are investing heavily in our new cleanrooms where GMP drives rigorous sterilisation and hygienic control. By having designs to our specific requirements, we ensured that every item remains fit for purpose for many years to come.’
But it is not all about practicality. Finish and form is becoming just as important as function. There is definitely a focus on achieving a ‘showroom’ finish in cleanrooms. The viewing windows enable labs and cleanrooms to demonstrate clearly to visitors that they are committed to quality and control, effectively becoming the shop window. Beautifully finished stainless steel furniture, combined with white floors and walls and bright white lights definitely set the scene for well-managed working environments.
This trend of a thorough design approach in the cleanroom has seen equal importance placed on the changing room layout. Well-designed changing rooms help reinforce the importance of maintaining cleanroom standards from the start of the shift. They encourage vital best practice, from gowning to washing and drying, and further enforce the hygiene and quality standards required in the work environment. Just as detailed planning of a lab layout is becoming the norm, the changing room is also attracting attention. This includes considering how changing room space is managed to accommodate increased user numbers.
Manufacturers have a responsibility to keep their products and furniture constantly under review to ensure they are conforming to exacting cleanroom standards
Looking across the whole spectrum of cleanroom design, from initial collaboration to planning to finish, it is increasingly important not to neglect the needs of those responsible for the hygienic upkeep. Manufacturers have a responsibility to keep their products and furniture constantly under review to ensure they are conforming to exacting cleanroom standards. Whether that means bins made from non-shedding material or the removal of weld marks to reduce dirt traps and cross-contamination, manufacturers need to consider whether their products are fit for ongoing purpose.
Direct feedback from people who use clean furniture and equipment is invaluable. Listening to their insight and knowledge needs to continue, even after the design and build has been completed.
What these trends tell Teknomek are that it has to reflect this modular approach. It is in constant dialogue with the industries it works with to help it adapt and grow to meet the needs of clients. Aways listening and being flexible is as valuable as being knowledgeable and informed with advice. In that way, it continues to learn about the demands of the industry and lab users not only from those who are in charge but also from the people who keep the cleanrooms clean.





