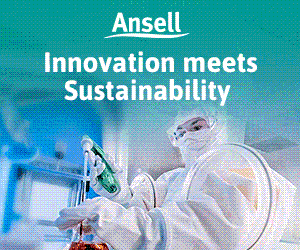By 2018, scientists at Massachusetts Institute of Technology (MIT) in the US will have new facilities for nanoscale research in a building to be constructed at the heart of the Cambridge, MA campus.
The 200,000ft2 building, called MIT.nano and designed by Wilson Architects in Boston, will house cleanroom, imaging and prototyping facilities to support research with nanoscale materials and processes – in fields including health, life sciences, electronics, quantum science, manufacturing and energy.
An estimated 2,000 MIT researchers may ultimately make use of the building, says electrical engineering professor Vladimir Bulović, faculty lead on the MIT.nano project and associate dean for innovation in the School of Engineering.
MIT.nano will house two interconnected floors of cleanroom laboratories containing fabrication spaces and materials growth laboratories, expanding the Institute’s capacity for research involving components that are measured in billionths of a metre – a scale at which cleanliness is paramount, as even a single speck of dust vastly exceeds the nanoscale.
The building will also include a floor optimised for low vibration and minimal electromagnetic interference, dedicated to advanced imaging technologies — and a floor of teaching laboratory space.
MIT.nano will house two interconnected floors of cleanroom laboratories
In addition, the facility will feature a teaching and research space, known as a Computer-Aided Visualisation Environment (CAVE), which will allow high-resolution views of nanoscale features.
Ian Waitz, Dean of the School of Engineering and the Jerome C. Hunsaker Professor of Aeronautics and Astronautics, says the tools of nanotechnology will play a critical part in how many engineering disciplines solve the problems of the 21st century, and MIT.nano will shape the Institute’s role in these advances.
'This project represents one of the largest commitments to research in MIT’s history. MIT.nano will carry the last two decades of research into new realms of application and discovery,' he says.
The four-level MIT.nano will replace the existing Building 12, and will occupy a space alongside the MIT's iconic Great Dome.
Users of the new facility are expected to come from more than 150 research groups at MIT. They will include scientists who are working on methods to 'print' parts of human organs for transplantation; those who are creating superhydrophobic surfaces to boost power-plant efficiency; those who work with nanofluids to design new means of locomotion for machines, or new methods for purifying water; and those who aim to transform the manufacturing of pharmaceuticals.
This project represents one of the largest commitments to research in MIT’s history
Cleanroom facilities, by their nature, are among the most energy-intensive buildings to operate: enormous air-handling machinery is needed to keep their air filtered to an extraordinarily high standard.
Travis Wanat, Senior Project Manager at MIT who is overseeing the MIT.nano project, says that while ventilation systems for ordinary offices or classrooms are designed to exchange the air two to six times every hour, cleanroom ventilation typically requires a full exchange 250 times an hour.
The fans and filters necessary to handle this volume of air require an entire dedicated floor above each floor of cleanrooms in MIT.nano.
But MIT.nano will incorporate many energy-saving features. Richard Amster, Director of Campus Engineering and Construction, has partnered with Julie Newman, MIT’s Director of Sustainability 'to develop the most efficient building possible for cleanroom research and imaging'.
To that end, MIT.nano will use heat-recovery systems on the building’s exhaust vents. The building will also be able to sense the local cleanroom environment and adjust the need for air exchange, dramatically reducing MIT.nano’s energy consumption. Dozens of other features aim to improve the building’s efficiency and sustainability.
Another important goal of the building’s design is the creation of environments that foster interaction among users, including those from different disciplines. The building’s location at a major campus 'crossroads', its extensive use of glass walls that allow views into lab and cleanroom areas, and its common areas are all intended to help foster such interactions.
'Nanoscale research is inherently interdisciplinary, and this building was designed to encourage collaboration,' Bulović says.
The choice of MIT.nano’s central location is not without compromise, he adds.
Nanoscale research is inherently interdisciplinary, and this building was designed to encourage collaboration
There is very limited access to the construction site – only three access roads, each with limited headroom – so planning for the activities of construction and delivery vehicles, and for the demolition of the current Building 12 and construction of MIT.nano, will present a host of logistical challenges. 'It’s like building a ship in a bottle,' Bulović says.
But addressing those challenges will ultimately be worth it, since an estimated 25% of MIT’s graduate students and 20% of its researchers will make use of the facility.
All current occupants of Building 12 will be relocated by June, when underground facilities work, to enable building construction, will begin. The existing Building 12 will be demolished in spring 2015 and construction of MIT.nano should start in summer 2015.




