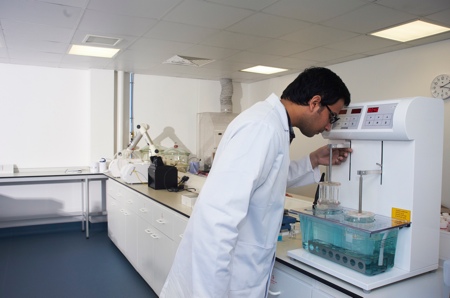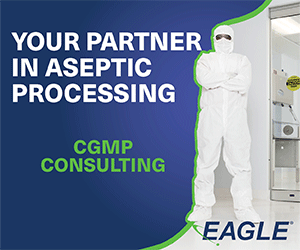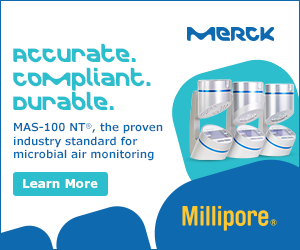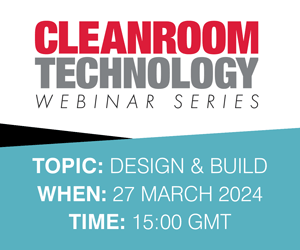International pharmaceutical company Medreich Plc (MPLC) has five manufacturing facilities in Asia, and recently decided to consolidate its European manufacturing operations within the UK. The new facilities were to include room for a head office, sales and marketing office, QA and treasury, a distribution centre, QC testing and release facility, and a blister packaging facility for bulk tablets and capsules.
A new or refurbished facility that would centralise the above operations on one site was the client’s preferred option, and an existing 40,000ft2 (3,716m2) facility in Feltham, Middlesex, was procured with assistance from international consulting engineering and validation company, The GMP Group (GMPG). The site consisted of a two-storey office building with a 20,000ft2 (1,858m2) high bay warehouse with no environmental control (EC). The building was stripped back to external walls and made ready for refurbishment to the client’s brief.
GMPG was to provide MPLC with a total support package that included applying for and meeting MHRA approval to manufacture and distribute pharmaceutical products from the facility. MPLC did not, at the time of project commissioning, have the necessary support infrastructure within the UK to deal with such a major capital project, so GMPG was contracted from the initial meeting with the client’s executive team to provide all services from writing the initial design brief/URS through detailed design, procurement, construction, commissioning, FATs, SATs validation and start-up to granting of manufacturing and wholesale distribution approval by the MHRA.
The blister packaging facility comprised primary and secondary packaging within ISO Class 8 cleanrooms and controlled non-classified areas. The fully automated blister line was installed after FATs were approved by GMPG. The company also ensured that all equipment, facilities, HVAC and utilities were fully validated.
The 8,000ft2 (743m2) QC labs were designed and constructed for the release of all MPLC imported pharmaceutical products for EU distribution. The highest pharmaceutical standard of finish and EC were required.
The high bay distribution centre was fitted out for 2,500 pallets and features validated picking and packing areas, two truck docking stations, marshalling areas, high efficiency lighting systems and non-stratification temperature control. The environmental monitoring system (EMS) also covered the blister packaging and QC labs. GMPG also validated the warehouse management system and links to SAP.
The office support space for head office functions was designed and fitted out. GMPG employed an interior design partner to ensure a contemporary finish to fabric and furniture. There was also a requirement for a new reception, and conference and boardroom suites with the latest conferencing and communications and IT hook ups.
GMPG provided all preliminary engineering, detailed engineering procurement, and project management and construction services. Process services, utilities, HVAC, cleanrooms and all equipment were commissioned, qualified and validated to meet current regulatory requirements.
Cleanroom finishes
The brief for the ISO 8 cleanroom and controlled not classified (CNC) areas was to ensure that the cleanrooms were suitable for the classification and capable of lasting the length of the MPLC lease on the property (i.e. 25 years). These areas were specified as low maintenance, an essential requirement based on the client’s resources in the UK. The adapted solution by GMPG was to opt for a modular composite metal panel as supplied and installed by Clestra UK. This advanced factory-made panel with an electrostatic powder coated finish has seen two decades of use in cleanrooms throughout the pharma and electronics industries.
Ceilings and floors were also built to ISO 8 standards. The ceiling space above the cleanrooms was limited and, therefore, access was restricted to hatches within the ceiling for dampers and valves only. The ceiling material was metal fixed and sealed to a metal grid. The flooring was matched to the cleanroom specification and would take the load of forklifts and trolleys. A welded vinyl floor was selected with coves into the wall panels.
Doors were again supplied and installed by Clestra UK, with frames supplied as door sets. The hinges and door furniture were all to cleanroom standards. All airlocks and changing rooms were supplied with interlocks to avoid open pathways between different areas of classifications.
Environmental control
The EC was a challenge in that the client required different conditions for different areas within a relatively compact building. The ISO 8 and support areas required temperature, humidity, room pressure, and viable and non-viable particulate control. These facilities also needed segregated primary and secondary packaging areas. The environment in the QC labs did not need to be to cleanroom standards, but did need to be controlled within limits for temperature, humidity and room pressure.
The cleanrooms, packaging lines, laminar flow hoods, spot extract, together with lab instruments and IT created a major cooling and heating requirement.

QC labs were designed and constructed for the release of all MPLC imported pharmaceutical products for EU distribution
The distribution of pharmaceutical products is regulated under GDP and GMP requirements. Within the distribution centre, cleanliness and EC are key factors. The new HVAC system was installed to stop stratification; this allowed the high bay distribution centre to be used in its entirety. Warm/cool air was fed into the space at high level through jet diffusers and extracted at low level for recirculation. To maximise usage of high bays, the HVAC and lighting required intensive design co-ordination to avoid any waste of pallet space. Prior to the installation of the EMS, the distribution centre was extensively mapped for temperature. From this study, the GMPG validation specialist selected the best locations for the temperature sensors.
The head office and executive suites were built on the second floor above the packaging lines and surrounded the central HVAC and refrigeration and compressed air plant. The temperature and humidity controls for these areas were considered critical by the client.
A central air handling unit dealt with the fresh air load, while ceiling mounted FCUs provided the air cooling to the central plant, the main areas within the building, primary and secondary packaging areas, QC labs, the distribution centre and head office/executive suites. All have independent AHUs with heating, cooling and humidification controls. Central chillers and boilers provide the primary sources of heating and cooling.
Due to the nature of the facility and the large amount of air that needs to be moved around to control the environment for the above operations, a large plant was required. GMPG architects and engineers came up with the novel and elegant solution of using the central courtyard of the building on three levels to create the plant space: air handling units on the ground floor; compressed air and pumping on the first floor; and refrigeration on the top floor of the structure. Pipe- and duct- work and electrical distribution from the plant space to the operational areas were then both simple and logical.
The main potential issue with this solution was the noise levels created by the plant. GMPG designed the main plant in accordance with Chartered Institution of Building Services Engineers (CIBSE) guidelines to avoid excessive noise, although even at these levels, some further treatment was still required. The Rob Stark Group was employed as acoustic consultant and recommended a number of solutions to stop noise disturbance from the central core. The recommendations were accepted and implemented and noise is not now a problem within the facility.
The facility was offered for use earlier this year and is now fully operational.
| The GMP Group |
| The GMP Group is an international consulting, engineering and validation company providing a full spectrum of professional and field services, primarily to the pharmaceutical industry. |
| Established in 1995, the group has developed strong relationships with major companies in the pharmaceutical field, as well as working within other high tech sectors, such as healthcare and food manufacture. |
| Clients range from large multinationals to smaller national companies. |




