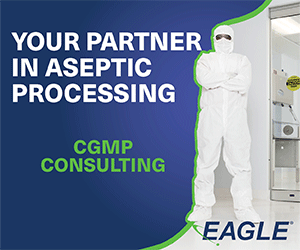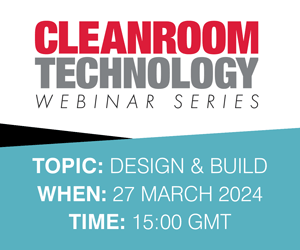Boulting Environmental Services (BES) has completed a £13 million R&D facility for US-based Indivior, a global pharmaceutical business and specialist in the treatment of opioid addiction.
The new facility will be used to test and develop a non-addictive substitute for methadone, to improve patient experience on a global scale.
The two-storey building will provide 5,040 m2 of accommodation, including ISO 7 and ISO 8 product development cleanrooms and specialist cGMP laboratories.
BES was appointed by Indivior to carry out a complete turnkey package as principal designer and principal contractor.
The company said that early involvement of BES’ multi-disciplined design and construction teams in the development phase ensured the fundamental accommodation requirements were fully translated into the detailed design and the construction.
High-tech approach
Revit modelling software was used in all elements of the design, from the superstructure to the internal fit out, including coordination of all mechanical and electrical services. The visualisations are used in addition totechnical drawings, to help ensure that the designer and the client understand all aspects of the final build. The software package also allows all parties to collaboratively and easily make changes at any stage of the design process.
Additionally, 3D images and walk-throughs aided the space planning process, providing users with realistic representations of the facility. These were used to determine space requirements in process areas, as well as maintenance access to the plant and services.
Using Revit also helped BES’ construction team when working on the substructure. Following on from the successful completion of this, work started on erecting the 180 tonnes of steel portal frame and the column casings.
With a total area of 5,040 metres squared over two floors, the ground floor slab design used suspended cast concrete planks with a structural screed top. The first floor comprised of a traditional hollow rib deck with a pumped concrete slab and screed top.
While the cladding works were under way, the installation of 4,200 metres squared of curtain walling had begun alongside a profile roof panel, with all new structure conforming to Indivior’s insurance company’s standards.
Turnkey solution
A key element of this project was consultation with the regulatory authorities, including the Medicines and Healthcare products Regulatory Agency (MHRA) and the Home Office. Both were consulted early in this phase, to ensure a fully compliant scheme formed the basis for the ongoing detailed design.
“BES completed the project three months ahead of schedule, within budget and to the highest quality. This was the result of our lean programming framework and our ability to overlap different phases of the project to eliminate wasted time. At no point were our engineers waiting for one task to be completed before they could move on to the next. The entire process was efficient and streamlined with the customer’s requirements in mind at all times," commented Giles Singleton, project manager at BES.
“Since the new facility opened, Indivior has appointed around 20 new members of staff, including health and safety personnel, new additions to the facilities management team, maintenance and catering. The prestigious facility will act as Indivior’s UK centre for research and development, allowing the company to continue pioneering life-transforming treatments, while maintaining its position as world leader in its field,” concluded Singleton.





