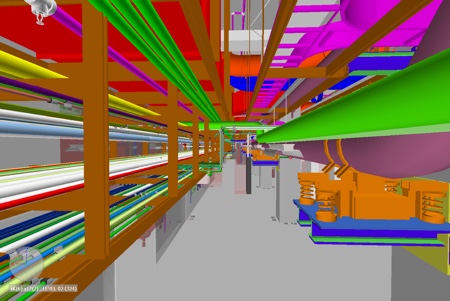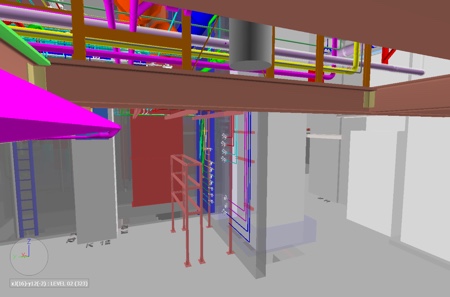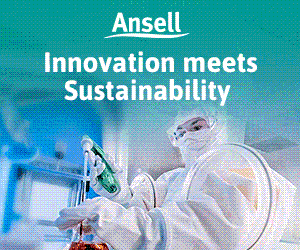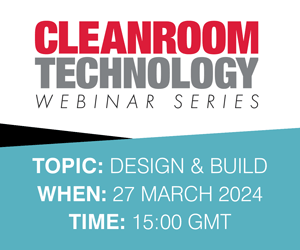For many decades, companies have used three dimensional (3-D) construction modelling for internal purposes, generally to generate fabrication drawings. The BIM process takes a simple 3-D model to the next level, combining 3-D representations of projects with different layers of information, from building and equipment geometry through to sustainability and facility management information. BIM also expands the ownership of the information, from something that is created by the designer for the use of the constructors to a collaborative project management tool.
All of the teams involved in the construction, fitting and management of a facility can become involved in the design, creation and maintenance using BIM; it even has potential in retrofit and refurbishment projects.
Bringing together the different people involved in a project with BIM optimises the layout, and allows problems to be identified early in the process while the plans are still virtual. These problems could include clashes between air ducts, water pipes and electrical cables, or better siting of large pieces of equipment to improve efficiency once the building is up and running. Because any concerns can be addressed before fabrication begins, this saves reworking at the fabrication or installation stage, and reduces the need for expensive on-site changes. It can also identify opportunities for prefabrication, improving site safety and streamlining the installation process.
There are upfront costs involved in the BIM process – for example, setting up servers and databases – therefore, it is generally best used for larger projects and those with ongoing facilities management needs. It is also hard to integrate BIM principles and processes into a project that is already underway.
What BIM delivers
When properly applied, immediate savings come from using the BIM process to streamline work and keep labour costs down. However, the financial benefits can also be realised in the longer term. This is because BIM can be as simple or as complex as the project needs.
The most basic model is 3-D, which is the geometry of the building or room and its contents. Adding in the timelines and schedules creates a fourth dimension; and adding in costs, estimates, labour and materials generates a fifth dimension. The model can even be expanded into sixth and seventh dimensions, to include sustainability data (for example, Leadership in Energy & Environmental Design certification) and facility management capabilities, respectively.
BIM can be an important part of the building’s life cycle, because these additional dimensions, along with any other information used for fabrication, allow building facilities managers to use the BIM data throughout the life cycle of the building; for example, tracking dates for servicing equipment, and monitoring the status and renewal requirements of any certifications. Digitised user manuals can also be included, ensuring access for anyone using or maintaining the equipment.
Focusing on cleanrooms
Hi-tech cleanrooms are a vital part of biopharmaceutical and semiconductor manufacturing, and the BIM process can play a major role in their construction, installation and ongoing management. The key issues with building and maintaining cleanrooms are the costs involved in set-up and maintenance, including ongoing overheads such as certification costs. Because of the extra layers of information that can be added into a BIM project, these costs can be monitored from the beginning of the project, and projections made about annual overheads.
The requirements for cleanrooms are very precise, and this can lead to many changes during the design and fabrication stage, requiring significant retooling. Being able to see and even virtually ‘tour’ 3-D models of the cleanroom that more closely reflect the real world makes it easier to visualise any potential problems. These can then be changed in the model before the first piece of panelling or ducting is even cut.

3-D models of cleanrooms make it easier to visualise any potential design problems
Sustainability is increasingly important in research and manufacturing cleanrooms, whether it is to meet local and national requirements or simply to save energy to keep costs down. The information stored within the BIM data sets allows facility management teams to monitor energy use and ensure that guidelines are met and certificates kept up to date.
Working as a team
The BIM process can have a clear and positive impact on teamwork. Used properly, BIM improves collaboration and builds relationships within the industry by bringing the different trades together and combining design and construction knowledge. Working as a team saves time and resources; avoids duplication of effort by creating consolidated databases; and combines training resources, standard processes and industry standards.

Use of BIM means bringing the different trades together and combining design and construction knowledge. This saves time, avoids duplication of effort and also lowers the risk of anything ‘falling through the gaps’ between the different disciplines
This kind of collaborative working also lowers the risk of anything ‘falling through the gaps’ between the different disciplines. By meeting regularly (and face-to-face), communications are also significantly improved, with fewer opportunities for misunderstandings.
The decision to implement BIM is generally made by the site owner or overall project manager. To be effective, the BIM process requires buy-in from all of the teams and trades involved in the project – including designers, architects, fabricators, and construction and installation teams – to create an up-to-date and useful model.
Representatives from each team and trade need to be willing to attend weekly meetings right from the beginning of the project, and provide information on project needs and schedules, as well as contributing to design and layout discussions. This can be supported by including guidelines in the contract, and even building in incentives.
Getting buy-in can be a challenge, as these types of teams have traditionally worked very much in isolation. Because of this, adoption of BIM has been slow; therefore, the people co-ordinating the project need to emphasise the benefits for budgets and scheduling.
A future for BIM
As a speciality contract services provider for the planning and building of biopharmaceutical and biotechnology development facilities, laboratories and manufacturing installations, Total Facility Solutions has found BIM to be an exceptional tool for the building teams, increasing efficiency and reducing redundancy in project builds. Despite a slow adoption curve, the advantages continue to resonate with those who apply it.
A key factor in buy-in remains open communication between partners, which is a challenge in many areas of the biopharmaceutical industry. One of the drivers toward enhanced team communications and increased buy-in is likely to be the development of new forms of contracts. Much like in the contract manufacturing market, these will serve to reassure each group of people that their concerns and perceived risks are addressed.
The more the industry sees the advantages and applications of BIM, the easier it will be to get familiar with the process and trust the beneficial impact it can have on projects.




