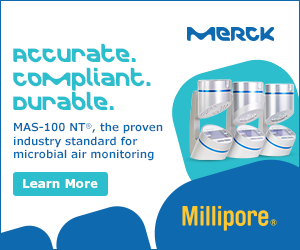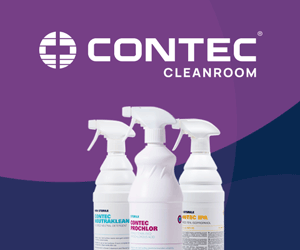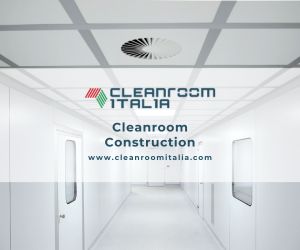Diverse solutions
Jan Pyrgies from Cleanroom Solutions case studies four different projects highlighting the diversity of the cleanroom industry
Zetex Semiconductors is bringing together UK operations onto a single site at its base in Oldham.
The company designs and manufactures high performance semiconductor solutions for analogue signal processing and the management of power in automotive, communications, and industrial electronics. The Zetex Technology Park is now the home to new corporate headquarters, and will integrate product design, manufacturing, marketing and logistics functions. As part of this integration programme, Cleanroom Solutions has built a 1,000m2 class 1,000 cleanroom to accommodate Zetex wafer probe and package test equipment. The facility consists of modular metal partitioning featuring full length vision walls for visitors to view the facility. The room fabric is completed by the use of antistatic vinyl floors and plastic-faced suspended ceilings complete with flush cleanroom lighting and aluminium Hepa filter terminals. Air is returned at low level to the air handling units (AHUs), which are located on the steel mezzanine above the cleanroom. As well as supporting the AHUs the mezzanine supports the suspended ceiling, ducting, electrical and piped services, therefore making the whole structure self supporting and space efficient. Due to the critical nature of this production facility the air conditioning has been designed with an element of standby: three air handling units were provided with only two needed to run, the third being a standby unit. If one of the two running units fails, the control system automatically starts the third unit. The areas were designed to be adaptable to new processes: the electrical and general piped services run in a grid system throughout the facility to enable process equipment to be fitted to any configuration. General services provided were compressed air, vacuum, small power, 3-phase power and data. John Waller, project manager, Zetex plc, commented: 'Cleanroom Solutions were recommended to me as a company that could build my facility within the time and budget constraints. Their work has delivered a high quality and very flexible cleanroom environment, with the build process meeting Zetex's objectives.'
Medical devices The second case study comes from the medical devices industry, where Lombard Medical required a class 10,000 cleanroom for the manufacture of Aorfix cardiovascular stent grafts for the treatment of AAA (abdominal aortic aneurysms) and clips for surgical fixation. The facility had to be built quickly and within tight budget constraints. Cleanroom Solutions designed and built the £100,000 cleanroom within four weeks using packaged air conditioning that had been modified to cope with the higher pressure drops of the Hepa filter modules. The air handling unit was vertical and floor mounted. This fed the ceiling mounted Hepa filter units by the use of lagged supply ductwork. Fresh air was introduced into the air handling unit to enable the room to run at a positive pressure to prevent the ingress of contamination from the surrounding environment. This facility, due to the nature of the product, was designed to be temperature controlled only, therefore saving capital as well as running costs. The facility was designed for flexible operation by the use of dado electrical trunking with easily re-locatable electrical sockets. Compressed air was run in a modular extruded aluminium ring main with easily attached stainless steel drops terminated in suitable valves. A clean wet area was included to clean components during manufacture.
Microelectronics In the micro electronics industry Cleanroom Solutions completed a £2.5 million, 1,500m2 state of the art cleanroom complex as part of a £7.5 million facility in the south west of England. The facility was designed for volume manufacture of silicon and glass micro-systems. The complex consisted of a series of rooms each designed for specific functions: • Class10. This was designed and built using a full filtered ceiling with tear drop lights and a perforated raised access floor to maintain full laminar flow over the whole area. The air was re-circulated using the fan filter modules with a percentage taken for air conditioning. The conditioned air was returned to the plenum for mixing with the re-circulated air. The room conditions were maintained at +/-0.5°C and 5% relative humidity. • Class 100, which was provided within the Class 1,000 area as a localised section under laminar flow canopies. • Class 1,000/10,000 – designed and built using equally spaced terminal Hepa filter units fitted into a metal pan suspended ceiling. The units were complete with 4-way diffuser grilles to maintain a good air coverage. Return air ducts were manufactured from wall panels within the rooms and were complete with low level grilles. The filter modules were fed from the air conditioning units, which were located above the facility on a full walk-on mezzanine floor. The majority of the facility used a raised access floor, so that the services could be run under the floor. The various areas used their own air handling units, enabling them to be run and controlled separately with chilled water and LPHW. The pressure in each area was regulated so that the cleanest areas were at the higher pressures. To maintain this, the air handling units were provided with inverter controls so that the fans 'ramped up' if the pressure in the rooms dropped when, say, a door was opened. The close control humidifiers were gas powered to reduce electricity consumption.
Nanotechnology The final case is a new nanotechnology centre at the University of Southampton, which was opened by Lord Sainsbury, minister for science and innovation. The centre houses the NanoMaterials rapid prototyping facility costing around £2 million. The facility is designed to allow prototype nanoscale devices to be quickly built and tested. Professor Jeremy Baumberg of the Universities School of Physics and Astronomy is leading the facility, which includes a suite of cleanrooms designed and built by Cleanroom Solutions. The rooms are designed as class 10,000 with localised class 100 over sensitive areas using laminar flow canopies. Laboratory benching was provided throughout using steel units with Trespa work tops. All the rooms are air conditioned with both temperature and relative humidity being closely controlled. A specially designed AHU provides air for the ceiling mounted Hepa filter units. This air is returned at low level. The percentage of fresh air in this design is high because as well as providing fresh air for pressurisation, fresh air is provided to make up for extracted air. As part of the facility Cleanroom Solutions designed and fitted chemical handling wet benches constructed from polypropylene with PVC extract systems that have to run through the building to roof level. The project had to be carried out during term time with the normal noise constrains but was completed on time and on budget. Professor Jeremy Baumberg commented 'Cleanroom Solutions listened to what I wanted, designed what I needed and built it without causing me any extra work. I am very pleased'.




