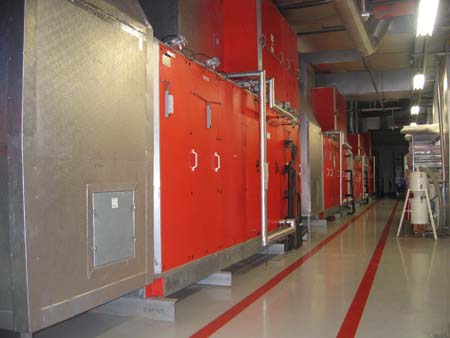Recently, an international medical devices manufacturer wanted to reduce its energy costs and carbon emissions to ensure its UK operations remained competitive in the global market. It is well known that HVAC typically accounts for 50–75% of a cleanroom’s electrical energy use. Energy & Carbon (E&C) energy reduction expert investigation of the actual classification against that required, showed that the existing HVAC serving the cleanrooms was over-performing, suggesting that the extent of air supplied to the facility could be reduced. Room pressures and airflow cascade were also excessive, which provided the opportunity to consider lowering the fresh air demand by reducing leakage.
The primary objectives of this project, defined by the QA and engineering stakeholders, were to ensure that:
- The required particulate and microbial classification was achieved;
- Room pressure differentials were compliant;
- Comfort levels for operatives remained unchanged;
- Implementation works could be undertaken over a weekend, without affecting production plans and avoided the need for a deep clean;
- The payback period for the works was less than 12 months.
To ensure airflow reduction opportunities were valid, a detailed Facility Operational Assessment (FOA) was carried out with the QA and microbiology departments to ensure critical process, production and people issues were fully understood and sanity checked. Once this had been done, HVAC performance assessments were undertaken to identify the gap between required and actual airflow rates and corresponding room air-change rate and critical room classification and operating requirements.
The initial findings were that:
- Existing air-change rates were between 30–50ac/hr;
- Room classification “at-rest” were in some cases, 10–100 times cleaner than required;
- Operational cleanliness levels were cleaner than required;
- Clean-up times were seconds rather than minutes;
- Heat gains from people and equipment were lower than original design allowances; and
- Production processes were manual in nature.
This initial work identified that significant energy reduction opportunities could be achieved at very low cost without affecting critical process, people or production requirements.
Risk versus benefit
Before any work was undertaken, the key stakeholders from QA, production engineering, facilitated by E&C, undertook a detailed business risk assessment of the implementation plans for airflow and room pressure reduction. The outcome of this was negligible risks to business continuity. However, as a safeguard, no works would be carried out that were irreversible and the time plan for the implementation work included a day for reinstating original operating settings.
In addition, before any work was carried out, airflow, differential pressure, temperature, humidity, particulate and microbial data was collected two weeks before the work was undertaken by E&C engineers and validation specialists. This data collection would be continued for up to two weeks after to ensure key requirements were achieved. Upon completion, the rooms would be revalidated and signed off and then a deviation would be written by QA to reflect the agreed changes.
The changes implemented included: airflow reduction, differential pressure reduction, and cascade airflow reduction.

Production area HVAC units located in ground floor plantroom
The outcomes of the work carried out were that a small reduction in airflow equates to a large reduction in fan power, hence energy savings, meaning airflow reduction can be optimised rather than maximised while still delivering target cost and carbon reduction.
The room classifications remained virtually unchanged and a fresh air reduction was achieved, which resulted in further savings in heating and cooling energy use.
Additional factors to consider are:
- To ensure fan motor speed is above the minimum to avoid stalling / over-heating;
- To limit inverter turn-down to within manufacturer’s recommendations;
- To limit airflow reduction to ensure repeatable duct traverse measurement;
- To check BMS and controls hardware operating range settings to avoid operating too close to limits; and
- To ensure DX cooling system capacity steps are controlled to prevent icing due to reduced airflows across coils.
In conclusion, running costs can be reduced without excess risk or compromising critical process, people and product issues. This is possible because cleanrooms have been over-performing for years due to belt and braces design and operations. However, success cannot be achieved without collaboration between internal stakeholders in QA, engineering, finance and safety working hand-in-hand with experts in HVAC energy reduction, commissioning and validation.




