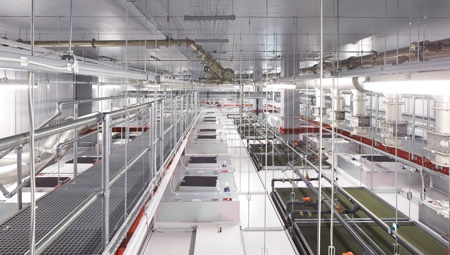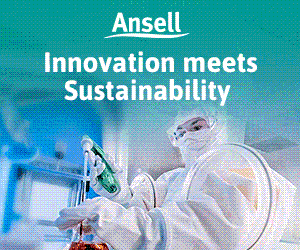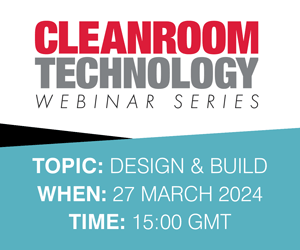The National Graphene Institute (NGI) at the University of Manchester is the world’s leading facility for graphene research, focusing on collaboration between the University of Manchester and its industry partners to develop graphene applications for the future. The team for the £61m construction project consisted of EC Harris, J+W, CH2M and Ramboll. Lead users of the facility are Professor Konstantin Novoselov and Professor Andre Geim, who were awarded the Nobel Prize in Physics in 2010 for their pioneering work.
Since graphene’s isolation in 2004 it has captured the attention of scientists, researchers and industry worldwide. Being just one atom thick, graphene is made up of a hexagonal lattice of carbon atoms in a honeycomb-like structure; it is ultra-light, yet immensely tough, 200 times stronger than steel, while still incredibly flexible and it is the world’s most conductive material. The global potential for graphene use is unique with key developments expected within the semi-conductor, electronics, battery energy and composites industries.
The NGI provides 7,600m2 of world leading facilities for more than 200 researchers, housing state-of-the-art cleanrooms, laboratories, collaborative learning environments and offices that allow academics, researchers and industry to work side by side on graphene applications for the future.
The project brief was a bold vision of integrating the most advanced research technology into a dynamic facility that would be home to multiple generations of technology development
CH2M was appointed Technical Architects, with a remit to provide the specialist cleanroom and laboratory design services, and was also design lead for all mechanical, electrical and process (MEP) engineering systems, alongside the information and communications technology (ICT) services. The appointment was through a project management (EC Harris) led team during the preconstruction design phase, with the scope being extended to provide full client-side monitoring covering architecture and MEP systems, during the construction phase. Due to the highly specialised nature of the building and the tightly controlled ‘mission-critical’ environments, CH2M also provided a resident site engineer throughout construction.
With the site lying within a tight city campus, there were a number of highly challenging constraints, including a restricted building footprint, proximity of a major street, accessibility and sources of vibration; the design team therefore had to methodically study the integration and building optimisation, in parallel with the stringent technical user specifications, as key factors from the initial concept design stage.
The project brief was a bold vision of integrating the most advanced research technology into a dynamic facility that would be home to multiple generations of technology development. With research developments within a 5–10 year time-frame being highly changeable, the brief called for ‘flexibility in design’, while still ‘stimulating creative collaboration’ between the building’s users.
Vibration criterion
The primary design requirement was for the cleanrooms to meet the onerous technical specifications for vibration criterion (VC), electromagnetic interference (EMI) and ISO 14644-1 classification of air cleanliness.
With 1,500m2 of mission-critical cleanroom processes to accommodate, including ultra-sensitive advanced Electron-Beam Lithography (EBL), Atomic Force Microscopes (AFM) and Scanning Electron Microscopes (SEM), the fundamental arrangement of the entire building was primarily defined by the criteria for the cleanroom to achieve a vibration rating of VC-D. This allows, in most instances, demanding equipment including E-Beam systems and electron microscopes (TEMs and SEMs) to operate to the limits of their capacity.
The generic vibration criteria consist of seven curves, all below the threshold of human perception (4000 micro-inches/sec), ranging from VC-A (2000 micro-inches/sec) to VC-G (31.25 micro-inches/sec). As even the smallest amount of vibration can disturb equipment carrying out experiments at an atomic level, a geotechnical solution was developed by Ramboll structural engineers to utilise the shallow bedrock 5m below ground level, which ultimately permitted the floor slab to exceed the required VC-D (250 micro-inches/sec) specification.
However, the major vibration concern came from the internal large-scale mechanical, electrical and process systems required to feed such a complex building. A solution, typically utilised within large-scale semiconductor fabrication plants, was to construct a structurally independent 5-storey central utility building (CUB), separated from the main building via a 50mm isolation joint. The CUB houses all major MEP equipment, easily accessible from the external façade, providing direct access for maintenance and fresh air systems.
With all the main MEP service links interconnecting vertically via the CUB, and horizontal distribution being routed on a floor-by-floor basis via ceiling and raised access floor voids, the building arrangement allows for the remaining floor plate to be effectively ‘plug and play’ spaces, which maximises ‘flexibility in design and fit-out’ over the whole building life cycle.
By using historic benchmarking data and analysing the client’s research processes and equipment requirements, the architectural planning for the primary 1,100m2 lower ground floor research cleanroom was co-ordinated within a ‘bay and chase’ arrangement categorised by the research-defined workflow. A modular and progressive wall system allowed for maximum flexibility, allowing walls to be easily demountable, yet still providing integrated service and bulkhead zones.
A fan filter unit (FFU) approach with sensible cooling coils and fresh air make-up system, delivering 27m3 of air per second, supply the cleanroom bays with both ISO 14644-1 Class 5 and 6 air cleanliness, ranging from 100 to 300 air changes per hour.
A raised access floor provides not only the return air path but also underfloor MEP services distribution, including process delivery systems for all equipment and 21 hazardous speciality gases fed from dedicated gas bottles within the controlled gas room abatement system and deionised water (DI) water providing ultra-pure water at 18mohm resistivity.
Vibration-isolated ‘quiet islands’ were installed to eliminate any vibration transmission through the cleanroom raised access floor
The most sensitive EBL and high spec imaging areas were located at an optimum position away from external traffic flow and also any potential EMI sources, such as lifts and large rotating plant. Vibration-isolated ‘quiet islands’ were installed to eliminate any vibration transmission through the cleanroom raised access floor. As airborne noise vibration was also a key factor, a dedicated pressurised plenum with air handling re-circulation units provide the critical close environmental control, where temperature and humidity criteria are 21°C ±0.1°C and ±2% RH per 10-minute drift.
Buffering the cleanroom from the external façade is an innovative perimeter access corridor that allows prospective visitors clear circulation and vision into the cleanroom. It also provides emergency cleanroom egress while acting as an environmental thermal buffer zone to the perimeter retaining wall. From street level it also allows the passing pedestrian an insight into the research taking place below, while providing controlled natural light into the cleanroom.
The cleanroom plenum
Above the lower cleanroom, occupying the majority of the ground floor space is the cleanroom plenum, which provides not only the return air zone for the recirculating air but also houses the immense array of ductwork and containment serving the cleanroom below. Within these highly integrated and functional service zone systems including fresh air make-up, process cooling water and acid, solvent and general exhausts interact simultaneously. With these myriad of services, along with FFUs and lighting within the ceiling grid, plenums are typically notoriously difficult places to circumnavigate.
From a concept stage, the inherent risks associated with traversing the plenum were identified and CH2M developed a raised access maintenance platform solution for this critical environment. Raised clear of the cleanroom ceiling, yet still providing stepped access onto the walk-on grid, the plenum walkway provides a clear and defined circulation route throughout the plenum, ultimately leading to emergency egress points from the building. Day to day, it also allows for easy maintenance of the FFUs and other associated systems without the requirement to enter the cleanroom below.

The raised walkway provides a clear route throughout the plenum for maintenance
The client brief also called for a cleanroom for collaborative research projects with industrial partners, albeit to a lower VC-B vibration specification and separate from the main research cleanroom yet still providing ‘connectivity’ with a shared gowning area on the lower ground floor.
With tight spatial restrictions, the unique solution of vertically stacking the two cleanrooms on a multi-level approach was derived. Providing vertical connectivity between the lower ground cleanroom, plenum and first floor R&D cleanroom is a clean lift providing ISO 14644-1 Class 6 cleanliness, the first of its kind in the UK.
Located to the northeast of the building, the first floor cleanroom offers striking visual connectivity with the outside world through full height glazing, and also to the large-scale open-plan research lab located adjacent, allowing cutting edge research to be undertaken in an environment where industry partners are working alongside those in academia. The first and second floors also offer a mix of open-plan research spaces and specific labs, ranging from general purpose, sample preparation, dedicated EM rooms and optical labs, each designed to individual user requirements and varying technical requirements.
Offices are located to provide direct research and academic collaboration, another key requirement in the brief. To accommodate the ever-changing nature of the research environment, CH2M adopted creative solutions in space planning and services co-ordination to maximise flexibility, not only in physical spaces and environments but also from the engineering systems.
A lab ‘grey space’ provides each lab with a dedicated infrastructure services ‘hub’ and also provides direct connectivity between labs
One such innovation, which CH2M piloted at the Australian Institute of Nanoscience (AIN) for the University of Sydney, was the use of a lab ‘grey space’ that provided each lab with a dedicated infrastructure services ‘hub’ and also provided direct connectivity between labs. The grey space acts as a secondary distribution spine, backed up by centralised plant, providing multiple localised sub-systems, which affords the maximum efficiency and lowest running costs to each individual lab.
Another unique feature of the labs is the implementation of a science-dedicated earth system, which minimises interference from building and mechanical earth on critical research equipment.
The third floor accommodates further offices, a breakout area and a seminar room, designed by J+W, all of which expand out onto the south-facing external biodiverse rooftop garden. To the north, dedicated furnace and chemistry labs are strategically positioned to minimise the solvent and acid fume cupboard extract distances to the roof discharge. A central atrium penetrates the east façade, breaking up the floor plates and flooding the labs and offices with natural daylight.
The roof provides external plant space for the large-scale acid and solvent scrubber system, three air-cooled chillers, a 0.7MVA backup power generator and also 18 kW of photovoltaics power.
MEP and sustainability
Underpinning the spatial simplicity of the NGI is the diverse and complex building services infrastructure, ranging from a building power demand of 4MVA with N+1 Resilience to 2,300 data outlets, which require approximately 100km of CAT6A data cabling.
With more than a third of the construction cost spent on services alone, CH2M developed practical and innovative solutions that reduced energy and resource consumption, curtailed emissions, and found beneficial uses for waste while reducing overall facility cost as well as embedded production costs. Sustainable design features for the facility include an evaporative ‘free cooling’ system that allows the building to operate for approximately 70% of the year without the need for chillers, variable frequency drives, high-efficiency motors on the engineering systems, natural ventilation, recirculation of rainwater and heat recovery from the exhaust systems used to preheat the air entering the cleanroom make-up air handling units.
The building also incorporates a complete lighting control system with daylight dimming. LED lighting is installed throughout, apart from the mission critical cleanrooms where the LED drivers produced electromagnetic interference that could potentially interfere with sensitive research.
With the greatest asset in productive research programmes being people, there was a need to design the NGI with the understanding that change is constant and that resources are always limited. Working closely with the project team partners and the University of Manchester Client and Estates and Facilities teams, CH2M created solutions that focused on keeping the client’s highly skilled teams on the cutting edge of research while still promoting a collaborative and creative environment.
| Project participants | |
| Client | University of Manchester |
| Technical Architect | CH2M |
| MEP Consultant | CH2M |
| Project Manager & QS | EC Harris |
| Building Architect | Jestico + Whiles |
| Structural Engineer | Ramboll |
| Main Contractor | BAM Construction |
| Construction Phase Client Side Monitoring (Architecture & MEP) | CH2M |




