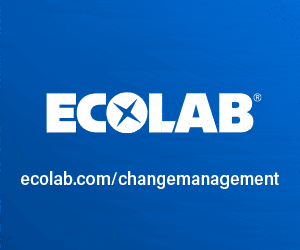The cleanroom industry has moved forward considerably since the 1960s, when the modern concept of a cleanroom was developed. It was introduced to overcome problems of contamination in facilities for hygienic operations that often had poor control and environmental systems and quite rudimentary fabric. The credit for the invention falls to the American physicist Willis Whitfield, who while working at the Sandia National Laboratories, developed the initial plans in 1962 for what we now consider to be the modern cleanroom. The design incorporated constant HEPA filtered air flow to effectively drive contaminants out of the cleanroom.
In the UK, the National Health Service, (NHS), which in the 1960s retained a large and competent engineering design capability, was largely responsible for developing the first cleanrooms for operating theatres and related facilities.
The fabric of the early cleanrooms was constructed using standard painted plaster walls with formed coving, granolithic floors with quite basic doors and architectural furniture. The early ventilation systems were equally unsophisticated and often employed relatively crude filtration systems. By today’s standards, these facilities seem quite basic but they were a considerable advance on the facilities that had been used previously.




