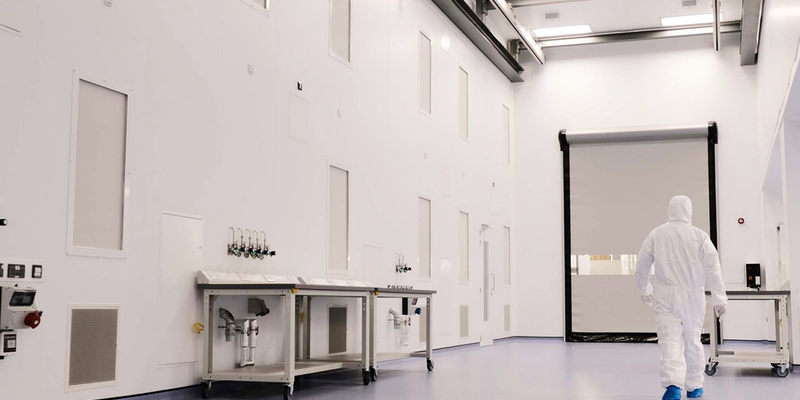Space Park Leicester is a £50 million ($65m) research, innovation, and teaching hub for space-related high-tech companies and researchers. Connect 2 Cleanrooms (C2C) was appointed by Bowmer + Kirkland to deliver a 325 sqm cleanroom within the building.
An innovative HVAC approach was required
The cleanroom features two zones - one change area and one satellite engineering zone with an open plan layout featuring a high bay and a low bay.
Work commenced on site in July 2021 and full 'as built' validation was completed in October 2021.
Validation
Each filter fan unit went under filter integrity testing to verify performance and air particulate counts were taken. The validation confirmed that the cleanroom operates well within the limits of its ISO 14644 Class 6 requirement. At 0.3 micron the air particulate count results 'as built' were 5,962, well under the ISO Class 6 maximum concentration limit of 102,000.
Process-built layout
To accommodate the movement of large equipment and materials within the satellite engineering zone, the cleanroom incorporates a substantial gantry crane, installed by Hoist UK.
To enable effective product flow within the space the cleanroom features a split height ceiling with a 6 metres internal height along the high bay. This layout gives Space Park Leicester the flexibility to adapt to different industry partners in the future. For instance, a small telescope could be turned from a horizontal to vertical position, or a small spacecraft could be worked on in the high bay, whilst the low bay hosts a bench with optics.
Volumetric supply modelling showed vertical downflow would not have achieved ISO Class 6
To facilitate the potential demands of industry partners to work on large projects within the facility, rapid roll doors were used to facilitate the introduction of large parts and equipment. Then to protect the integrity of each zone as the staff moves through the facility, integrated doors feature an interlocking system.
Horizontal airflow
Due to this considerable ceiling height, an innovative HVAC approach was required to achieve the required ISO 14644 Class 6 classification. Volumetric supply modelling showed that a vertical downflow of air would not have achieved ISO Class 6 at a working plane due to dilution of airflow from the 6 m height - even with terminal HEPA filtration from C2C's contemporary decentralised air handling system.
To achieve the required particle concentration limits, C2C designed a system using horizontal laminar flow with room side replaceable HEPA filtration for maintenance access within the controlled zones. This gave the required air velocity and reduced the risk of airflow disturbance at operating heights.

Efficient air handling design
The facility is optimised for high standards of air quality and energy efficiency. The UltraTech Versatile insulated panel system creates an airtight seal in the finished envelope, controlling leakage rates from the room and meeting the required acoustic criteria.
The cleanroom delivers a high volume of air through filter media to remove particle contamination at a vastly accelerated rate, as well as the ongoing supply of temperature/humidity-controlled air that supports the ventilation requirements of all inhabitants. Processed air is supplied to the cleanroom through terminal HEPA filtration and recirculation is provided through large wall panels, supported by a small number of panels to help balance airflow.
A lower air change rate means that the volume of air to be handled is less, which reduces the number of filter fan units required
The airtight envelope and recirculation in the HVAC system create the opportunity to run the facility with a lower air change rate and still meet the cleanliness standard required. Running at a lower air change rate means that the volume of air to be handled is less, which reduces the number of filter fan units required, reducing energy consumption.
Reducing the amount of fan filter units not only is more energy-efficient but also lowers the initial build outlay and ongoing maintenance costs.
Tight environmental control for a sensitive process and materials
Due to the sensitive nature of materials used in the satellite engineering zone, humidity control is provided to achieve 40-60±10% RH, with temperature control designed to achieve
22±2 ˚C in all areas. This stringent control within defined tolerances creates a stable environment that is appropriate for the advanced materials utilised.

