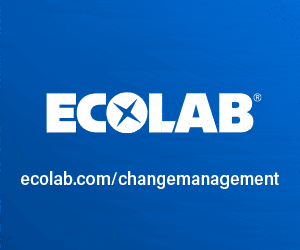The S-Lab Conference programme and Awards aim to recognise best practice in all aspects of lab design and management. The two-day conference, entitled Supporting World Class Science, this year held at King’s College London, brought some 350 facility designers, managers and lab users from around the globe to discuss best practice. Some of the most innovative and internationally groundbreaking new builds were presented, showcasing the latest trends in configuring space that is flexible and productive yet placing sustainable technology and energy efficiency at the heart of the design. Personal insights on their practicality and success made for fascinating listening.
As markets fluctuate and production processes change rapidly, lab space needs to become more adaptable
The goal for most new builds is to create productive space, attain the highest Building Research Establishment Environmental Assessment Methodology (BREEAM) or Leadership in Energy and Environmental Design (LEED) credentials and get as close to being carbon neutral as possible. For each different lab location, local climate, energy costs and water availability can have an impact on design, which means no two labs around the globe are likely to be the same or have the same issues, but many trends are universal.
Lab flexibility is a hot topic for many facilities. As markets fluctuate and production processes change rapidly, lab space needs to become more adaptable. Modular labs that can be reconfigured to meet future needs is a key trend.




