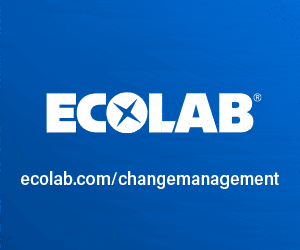Rayner Intraocular Lenses, the world-leading life sciences company, is the only manufacturer of intraocular lenses (IOLs) in the UK. It designs and manufactures IOLs and proprietary injection devices for use in cataract surgery and its products have been used to surgically restore the sight of millions of people worldwide.
The company is a member of the Rayner group, which has had interests in optics since it was established in 1910. The company has grown continually, now selling to more than 70 countries and it remains at the forefront of innovation. To support future growth, the company is moving to a new state-of-the-art manufacturing plant that will dramatically increase its production capacity.
The creation of this world-class facility, which is due to open in October 2015, has been a collaboration between Morgan Sindall Professional Services (MSPS), the multidisciplinary design consultancy, and Rayner’s internal resource. MSPS is providing architectural, civil and structural, process, mechanical and electrical, BREEAM and CDM services. With experience that has seen it design in excess of two million square feet of cleanroom space over the past 20 years, it is well placed to partner with Rayner to ensure the new facility delivers real value.




