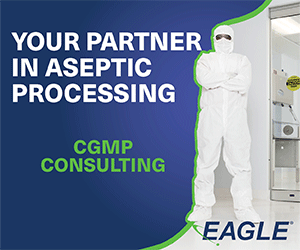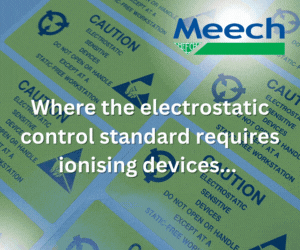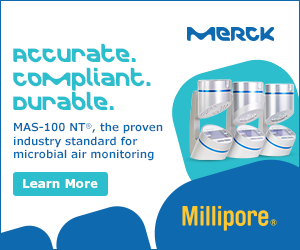Sustainability is a key topic for global businesses, but especially for those in the pharmaceutical industry. Companies in this sector are dedicated to health and improving lives, and such an ethos needs to be applied throughout the operations, including means to address the urgent realities and impacts of climate change.
Even when considering commercial gains, a sustainable and profitable business is not mutually exclusive to that of one with low environmental impact. Efficiency is all about reducing waste, and reducing waste of any kind—energy, water, space, capital cost—when designing, building and operating facilities adds directly to the bottom line.
Why is pharma energy-intensive?
Pharmaceutical companies, and the buildings in which they make drugs, consume large amounts of energy. The heating, ventilation, and air conditioning (HVAC) systems are vital to the production process and account for between 50–80% of site energy used in the pharmaceutical, life science and hi-tech sectors. These systems are also a significant contributor to the carbon emissions a site produces and add to the manufacturing costs of the product.
A key aspect of pharmaceutical manufacturing is the adherence to rules of good manufacturing practice (GMP). GMP regulations primarily define the standards that manufacturers are expected to adhere, and not how these standards are to be achieved.
It is the responsibility of individual manufacturers to determine the steps, processes, and procedures they employ to meet the quality standards expected. Companies should also verify and prove that these internal processes are effective at delivering the required results, consistently and robustly.
The HVAC systems operate over the levels required for compliance at an ever-increasing cost due to energy price rises and are contributing to the carbon emissions of the organisation
For example, when manufacturers don’t understand a cleanroom operation well enough, they err on the side of caution and are overly conservative on the internal specifications they employ. Such an approach is understandable for new build facilities: data on actual operations is unknown. However, for existing facilities, historical data on performance can and should be used to better understand the sensitivity of critical attributes to changes and process variability.
It's not surprising that HVAC and utilities are frequently over-designed with resultant high running costs and carbon-intensive facilities. Typically, these systems operate over the levels required for compliance at an ever-increasing cost due to energy price rises and are contributing to the carbon emissions of the organisation.
For example, a facility that houses a secondary packing area may be using HVAC parameters created for a much higher risk process, such as APIs manufacturing, then it could safely—and without any impact on the product—lower the severity of the parameters, drastically reducing energy consumption and running cost.
Construction process and energy use
Through EECO2's experience of providing a range of services—efficiency workshops, survey, design—we see first-hand even relatively new facilities operating well below optimal levels. This highlights many of the issues with the standard construction process, including:
- Siloed design teams, which leads to missed opportunities for integrated design
- Lack of precise efficiency and sustainability targets throughout the process
- Operators and facilities managers need continuous input and engagement with design teams to ensure the solution is practicable and understood
- Utility central plant sizing is often worst-case design approach, without enough consideration of real-world performance
- Commissioning and tuning is not given sufficient time to ensure optimal operation
The building industry is conservative in its technology and style, which mainly relies on traditional design/tender or design/build approaches for major construction projects.
New design and construction methods are advancing, particularly building integrated modelling (BIM), which comprises a common data repository for all disciplines involved and associated streamlined benefits such as less time on site, better fault/clash detection, and pre-fabrication for cost-saving. However, technology adoption is not widespread.
The energy use in pharma processes is significantly affected by initial design decisions, making it an excellent opportunity for improving lifecycle cost visibility at an early stage.
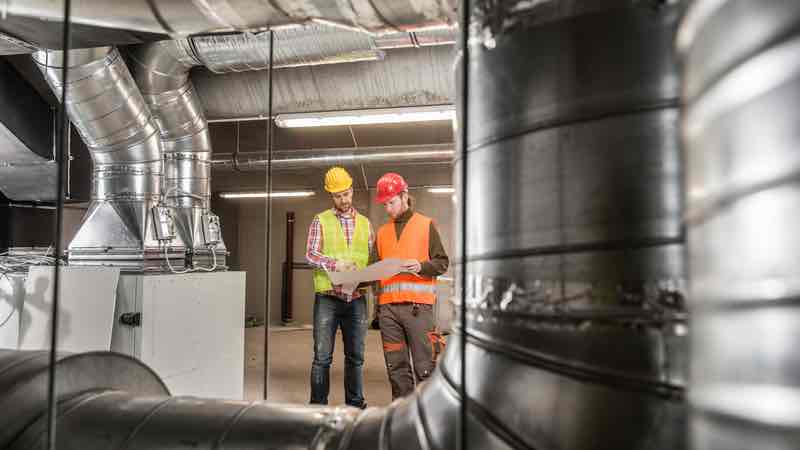
However, sustainability reviews often take place when designs are already nearly finalised, leaving little scope for influence. Changes can still be made, but not so much on the architecture design and layout of the facility. When this happens, the new building tends to become adjusted copies of past projects, without accounting for lessons learned or past mistakes. New builds often incorporate only incremental changes—slightly more efficient fans—rather than exploring bigger issues, like over-design.
Old vs. new
A newly built facility is state-of-the-art and efficient? Unfortunately, new facilities are often much less efficient than older ones. This is counterintuitive as modern technology and knowledge of sustainability are better today than in the past three decades.
Those older better facilities have had the advantage of the appropriate time for commissioning and tuning to optimise. They are generally simpler, easier to understand and maintain, and have been continuously improved. Also, there is the advantage of having real data on the actual performance that can be used to optimise the operation, while maintaining those critical attributes within the limits needed for the process.
The contrary happens to new facilities. The pressures from a business and operational point of view, or perhaps a building deadline, mean that issues considered less important can get rushed through and somewhat forgotten. Not enough thought is put on integrating flexibility for future technology change as economics change over time.
There are always competing priorities of cost, time and quality, but sustainability is not given a prime status at the beginning and throughout projects. The compromises made because of this approach result in a sub-optimal facility.
What needs to change
The “business as usual” model for design and operation of large manufacturing sites will not deliver the efficient and resilient facilities that are fundamental to providing the healthcare products for a 21st-century population. Other sectors facing similar challenges now recognise that the change from traditional design, procurement, build and operation routes represents both an environmental and business opportunity.
The facilities of tomorrow need to be:
- Flexible: have the capacity to change product environments, market demand
- Resilient: be reliable, simpler to run, robust to changes in external factors such as weather, water, power, security
- Efficient: focus on space-efficiency, right-sized equipment, and operating to meet needs
There are examples of good practice within the industry. Celgene International II, the winner of the 2019 ISPE Sustainable facility of the year award, is one in a handful. Unfortunately, efficiency in operation continues to be overlooked until the final stages of the design process, often assumed that good practice will be achieved by engineers specifying efficient motors or lighting, or adding solar PV panels.
To move forward and improve efficiency from the start, it will take a strong client, a clear brief and an integrated project team to make sure that energy-efficient aspirations become a reality.
Keep it simple
Clear targets and a project lifetime should be set at conception stage, to allow major and minor decisions to be made based on both initial cost and lifetime performance. We recommend defining a project lifecycle period for decision making, and this could be 15, 20, 30 years to reflect a realistic pharmaceutical facility lifespan, which often runs for over 50 years.
The next recommendation is setting unambiguous project-wide targets, these could be: net-zero (carbon or energy); a water and carbon budget. These key project decision-making criteria send a clear message to all potential collaborators, investors and supply chain partners.
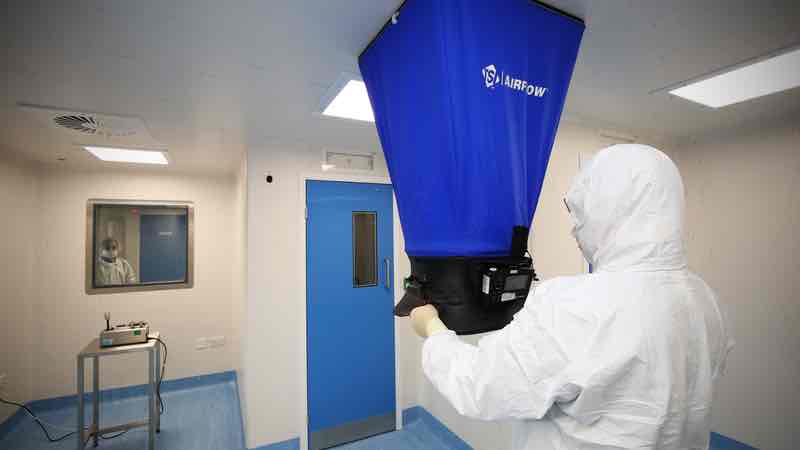
The global concept targets can be translated into clear design requirements
Companies tend to review standards and specifications, trying to dictate efficiency and performance requirements to designers for the next big project, fearing that efficient elements will be “value-engineered”. While standards are important, they can inhibit the value of the design process, or become seen as a target when actually they are a minimum requirement.
When entering the user requirement (URS) brief design stage, the global concept targets can be translated into clear design requirements. The URS is important in communicating the client's ambition to the design team, so consider providing specific target metrics, and let them come up with the best solution to meet them.
From an HVAC perspective, such metrics could include:
- Ratio of conditioned volume vs. useful volume
- Total system-specific fan and pump power
- Peak vs operational load efficiency criteria
- Total facility heat balance
- Waste heat flow
Such KPIs can be kept at a suitably high level, but if challenging enough they will keep designers out of the "copy-and-paste" approach. It will push them to use analysis models to simulate different scenarios, enabling a greater level of questioning and understanding of client needs earlier in the design process, where decision making is far more valuable in the long-run.
Guide to measure success
There are numerous “green building” certifications that have their merits, but none are specifically suited to pharmaceutical manufacturing facilities. We believe it makes much more sense to be judged on how well your facility performs in real life, not on paper.
So, cherry-pick the most suitable benchmarks that can be applied and demonstrated throughout the project lifecycle. The right KPIs will be understood by the designer, contractor, commissioning engineer and facility operator and will be demonstrable at each key project stage, from concept to construction to operation.
The efficient and resilient facilities of tomorrow don't need to emerge from science fiction neither do they require huge additional budgets. We have the technology and design tools to deliver them today at no significant cost premium.
Projects need strong client leadership from the outset with a long-term vision along with the support of truly collaborative teams, working to clear and measurable targets.
N.B. This article is featured in the August 2019 issue of Cleanroom Technology. The latest digital edition is available online.


