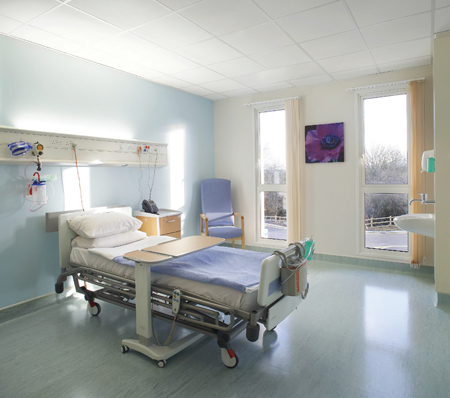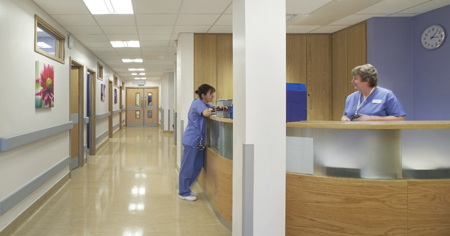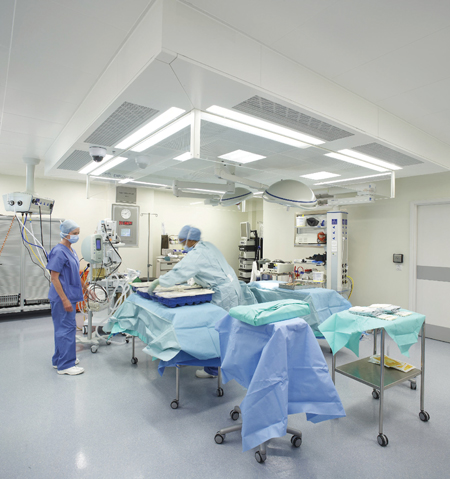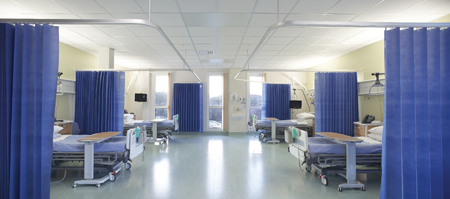The Emersons Green NHS Treatment Centre is believed to be the largest complete hospital to be built using off-site construction. David Johnson, director and general manager of off-site specialist Yorkon, looks at the challenges involved in the construction of this new surgical hospital.
The Emersons Green NHS Treatment Centre is operated by independent healthcare provider UK Specialist Hospitals (UKSH), and provides a range of elective surgical services to NHS patients, including inpatient treatment.
The £15m hospital was built and commissioned in just 12 months, completed both on time and on budget. Feedback from staff and patients has been extremely positive since it opened, particularly relating to the warm and welcoming clinical environment.
The 4,842m2 facility spans three storeys and has four operating theatres with recovery bays, a central sterilisation unit, minor operations room, endoscopy suite, diagnostics and x-ray facilities, 33 inpatient beds, procedure and consulting rooms, reception and waiting area, café, pharmacy, physiotherapy suite and admin centre.
The key driver for the client’s choice of off-site construction was the programme. Delivery on time was critical as UKSH had set a service start date. By taking a more innovative approach, on-site working could be minimised, reducing the build time to just eight months. This allowed patients to benefit from increased choice and reduced waiting times at an earlier stage.
An important challenge for the client was that the building had to be installed and watertight by the end of the year. Yorkon started on site at the end of August, when the project reached financial close, and within just four weeks of the contract award, had completed the infrastructure works ready to receive the modules, which were delivered and installed by Christmas.
The building consists of 114 steel modules up to 14m long, which Yorkon craned into position in just three weeks. The new centre was delivered on time, despite winter working and adverse weather conditions, which would have had a major impact on traditional site-based construction methods.
Some areas of the building were actually handed over at an earlier stage to give the client beneficial occupation, and the fitting out programme was revised to accommodate this requirement.
Many construction clients are not aware that the speed of off-site construction requires faster decision-making. A good relationship and close communications between Yorkon and UKSH were therefore essential to the project’s success.
Designed by concept architects TP Bennett, the building demonstrates the design flexibility and architectural quality that is possible with off-site construction. The centre is clad in horizontal cedar with areas of terracotta, render and aluminium rainscreen cladding to contrast with a highly glazed atrium.
The traditionally constructed atrium to the front elevation accommodates the reception, waiting area and café, and illustrates how modular construction can be successfully integrated with conventional building methods.
From the initial concept stage, the whole project was focused on the needs of the end user, creating a high quality therapeutic environment for patients and staff. The client wanted a finished building that would provide a sense of quality and permanence, and that would achieve measurable improvements in thermal performance and sustainability.

Wards were designed to provided accessibility and space for easy cleaning; Picture courtesy Hufton + Crow
The new hospital was designed to meet NHS guidelines for infection control, specifically Health Facility Note (HFN) 30. The design, accessibility and space of the ward accommodation all contribute to ease of cleaning and maintenance. The bed centres at Emersons Green were designed to be at least 3.6m apart in the two and four-bed bays, although the majority of inpatient beds are in single rooms so patients known to be at risk of spreading infection do not have to be accommodated in open wards.
The spacing of patient beds took into account access to equipment around the bed, and hand washing.
En-suite sanitary facilities and showers were provided to every single room and ward to ensure patients have easy access, convenience and independence where possible. Clinical hand wash basins are located in each single room and for each four-bed bay, with wall-mounted antibacterial soap dispensers for each sink, no plugs or overflows, and waterproof splash-backs. Taps are either elbow-operated or non-touch mixer taps.
Hygienic finish
Different specifications of vinyl sheet flooring were used across the building, with sealed joints and coved skirting. Curtain materials were specified to withstand washing at disinfectant temperatures. All surfaces, fittings and furnishings were selected for ease of cleaning, low dust retention, and without ledges. For example, the wall cabinets have sloping tops.

Vinyl sheet flooring with sealed joints and coved skirting makes floor cleaning easy; Picture courtesy Hufton + Crow
In terms of storage, inpatients are provided with lockers for personal possessions; domestic cleaning equipment is stored in separate areas, and there are storage spaces for large items of clinical equipment when not in use.
The building has separate storage areas for clean and used laundry, and separate staff changing, shower and sanitary facilities were provided for male and female staff at second floor level in line with best practice requirements.
The building is specifically designed for effective patient flows and for clinical efficiency, with extensive use of colour for walls and floors to assist in wayfinding. Patients enter the building via a highly glazed atrium at the front of the building, where there is a waiting area. Consulting rooms are located to the right, and behind is the x-ray department. Patients access the wards and theatres using the lift or stairs.
The first floor accommodates the main wards. Also on this floor are staff support and utility rooms, and an overnight bedroom for doctors. There is a patient lounge and exercise areas in the centre. Visitors access the wards from the atrium on the ground floor, through a sub-waiting area, before entering the wards.

Antibacterial paint is used in the theatres
On the second floor, patients arrive at a pre-operative area and are then taken into theatre through an anaesthetic area to the right. After their operations, patients are moved to the recovery beds, followed by a pre-discharge lounge. The sterilisation unit is also located on this floor.
Clean goods enter the building on the ground floor at the far left entrance into a goods lift. This building also provides a centralised sterilisation unit for a number of treatment facilities. ‘Dirty’ operating equipment from other locations enters via the rear doors into a disposal holding area and then into a lift up to the sterilising unit above. The lift also stops at the first floor where there is a small disposal hold for dirty equipment from the first floor rooms.
The goods arrive at a ‘dirty’ reception where a quick wash is carried out before being processed to a decontamination area for a full wash and scrub. The equipment is then loaded into washers and passes through to a cleanroom for re-packing, followed by sterilisation booths. After unloading and cooling, the equipment is put onto trolleys for distribution either to theatres, other floors in the building or to other locations.
Staff enter and leave the unit via decontamination gowning booths.

Curtain materials are designed to withstand washing at disinfectant temperatures; Picture courtesy Hufton + Crow
The theatres are all finished in light grey with high specification vinyl sheet flooring specially designed for theatre use. The pre-operative and recovery areas, finished in blue, and the sterilisation unit use very cleanable vinyl sheet flooring. The flooring in the utility and changing areas is non-slip vinyl sheet safety flooring, with a higher grade anti-slip vinyl floor for showers.
Three types of wall finish were used throughout the hospital in a range of colours:
- Antibacterial paint for x-ray, pharmacy, kitchens, utility rooms, theatres and recovery areas
- Waterproof Whiterock sheeting for showers
- Acrylic paint for all other areas, including consulting rooms, reception, circulation areas, wards and pre-operative areas.
The project has achieved a BREEAM ‘very good’ rating. BREEAM innovation credits were awarded for the site waste management plan – waste was reported monthly on the site and an average recycling rate of 92% was achieved, diverting waste materials such as timber and plasterboard from landfill.
Thermal modelling was carried out in the design of the building’s complex plant and services to maximise energy efficiency.
Time was also invested in developing ways of integrating low and zero carbon technology into the modular system, which in itself is designed to be highly sustainable. The finished building features services monitoring, water conservation devices, a high level of natural light, solar reflective glass, leak detection system for the kitchen, and cycle storage. A sustainable green roof was used for the adjacent service building.
Badger setts were identified in an initial site ecology report. Yorkon erected a barrier during construction, which has remained on the site, to give these animals a designated foraging area.
The off-site approach is also highly sustainable. It reduces vehicle movements to site by around 90%, reduces material waste by up to 90% and improves the thermal efficiency of the building for lower running costs.
Lastly, the adaptable nature of the building design will allow it to be reconfigured and re-used for other purposes in the longer term.
Commenting on the project, Fiona Calnan, chief executive of UKSH, said, “Yorkon was our preferred contractor for our new treatment centre, following its successful delivery of our Shepton Mallet hospital. The facility at Emersons Green is a complex building and we wanted the security and reassurance of working with a healthcare construction specialist that had already delivered.
“The site was well managed at every stage and the treatment centre is finished to a high standard throughout. We are pleased with the end result and look forward to welcoming patients at the new facility for many years to come.”
Construction of the Emersons Green centre demanded high levels of innovation, creativity and commitment from the design and construction team.
Yorkon’s site management team was also recognised with Considerate Constructors ‘Performance Beyond Compliance’ certification. This independent assessment of site operations looked at areas such as environment, site cleanliness, safety, responsibility, respect and accountability.
Following two visits to site, Yorkon achieved a score of 84%, which exceeded UK industry averages of 75%. The site team was commended for its ‘positive and proactive attitude’, its communications with adjacent properties, energy and water consumption monitoring and conservation initiatives, waste segregation for recycling, site welfare facilities and its good neighbour policy.
More importantly, it has succeeded in meeting the client’s stringent standards for delivering the highest quality of care, helping to provide NHS patients in the South West with increased choice and reduced waiting times.
