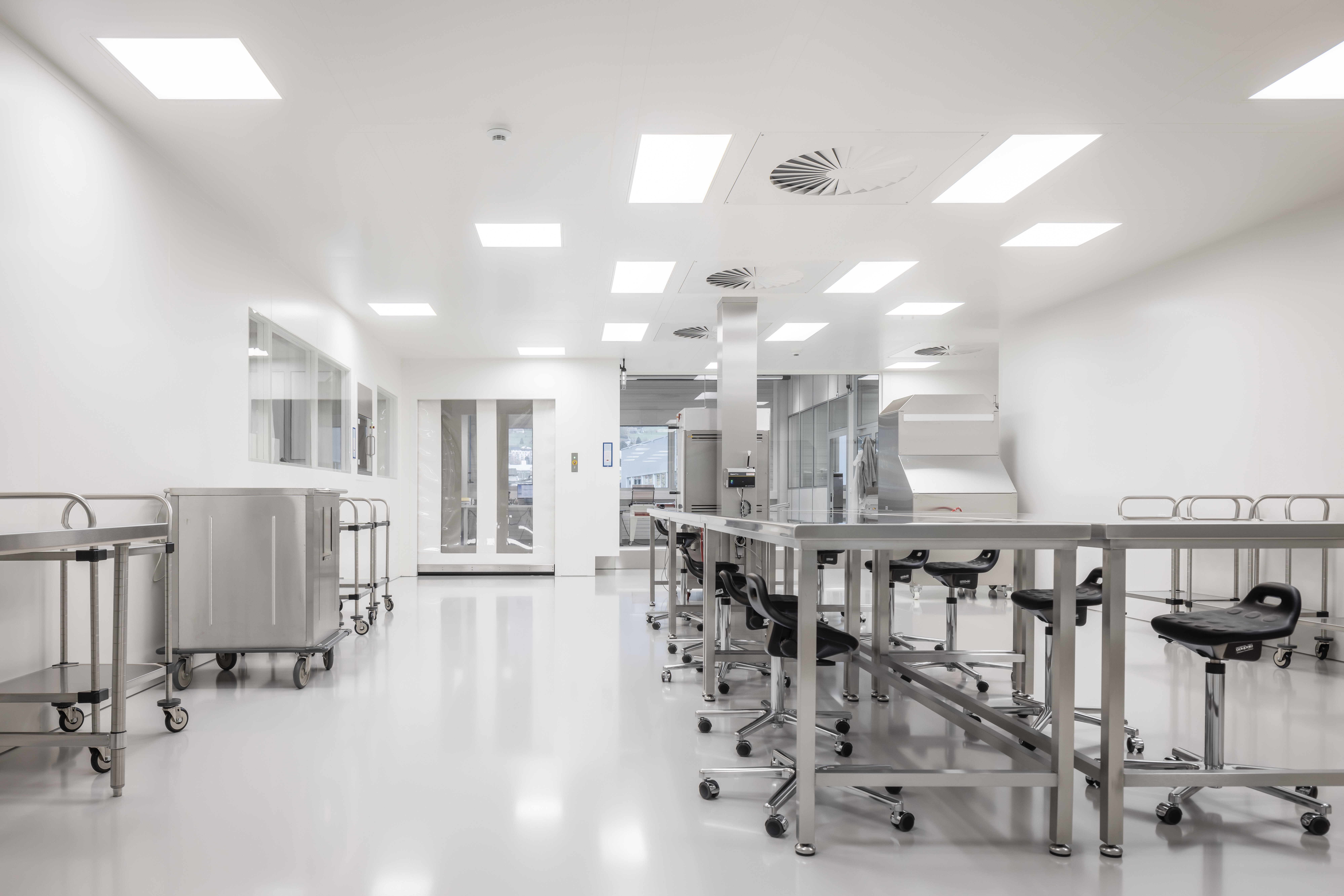Due to the high demand and increasing number of employees, Thommen Medical, a renowned Swiss manufacturer of dental implants, has expanded its production site in Grenchen. In addition to additional capacity for logistics and production, the new building also includes a clean room that allows the company to package particularly sensitive products under clean room conditions.
Lindner SE | Cleanrooms played a key role in the expansion of the cleanroom area, supplying not only standard fit-out components but also tailor-made solutions designed to meet the stringent requirements for hygiene, sterility and functionality.
The project utilised two-shell, 100 mm thick Multiclean LVT pharmaceutical walls, which impress with their high modularity and resistance to cleaning and disinfecting agents, thanks to certified surface finishes. Another advantage of the two-shell construction is the option for flexible service integration within the wall cavity. The wall system is complemented by the matching Multiclean LVT 437 system glazing.

Custom cleanroom solutions by Lindner
The Lindner Cleanlife 619 all-glass partition wall enhances transparency and brightness in the room while also creating an architectural added value. The cleanroom wall elements are supplemented by Swing MPH hinged doors, which combine durability with maximum flexibility in day-to-day operation. A personnel airlock control system ensures regulated access to different cleanroom zones while eliminating the risk of cross-contamination. In addition, cleanroom-suitable high-speed doors and a Matlock REG material pass-through were installed.
The airlock furniture, custom-made from HPL to meet client specifications, includes shelves, cupboards and compartments for cleanroom garments as well as a sit-over bench.
For the cleanroom ceiling, the walkable Line 100S Type 2 ceiling system was installed. With large suspension spans and high load-bearing capacity, it provides maintenance staff with easy access to the overhead cable and service installations, ensuring efficient upkeep. The corresponding SH LED-H recessed luminaires deliver uniform and energy-efficient lighting.
The flooring consists of a dissipative epoxy resin coating, reliably meeting both functional and hygienic requirements.
The ventilation technology was also implemented by Lindner SE | Reinraumtechnik and consists of an air-conducting ceiling plenum, which continuously delivers filtered air to the cleanroom below via filter fan units. The return air is extracted through cleanroom-suitable return air ducts, ensuring controlled and efficient air circulation.

